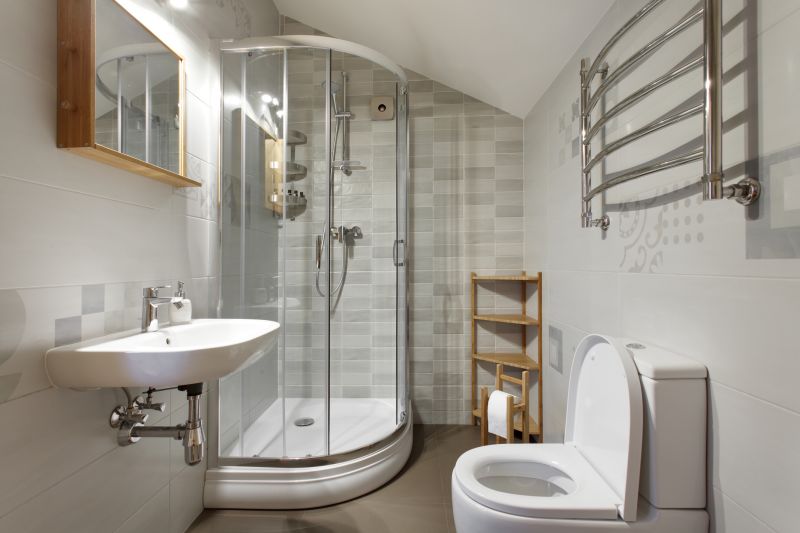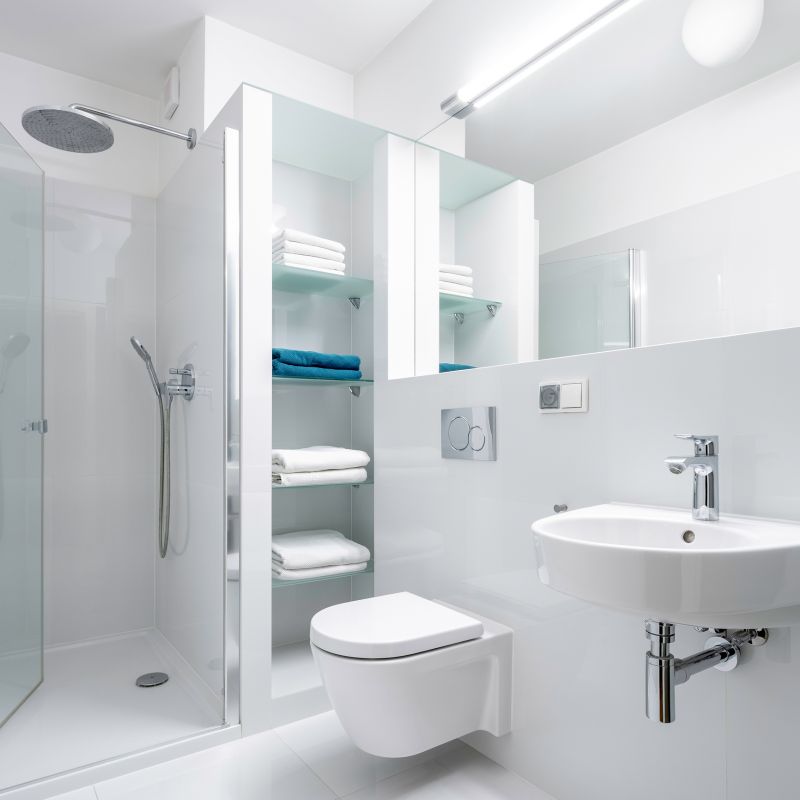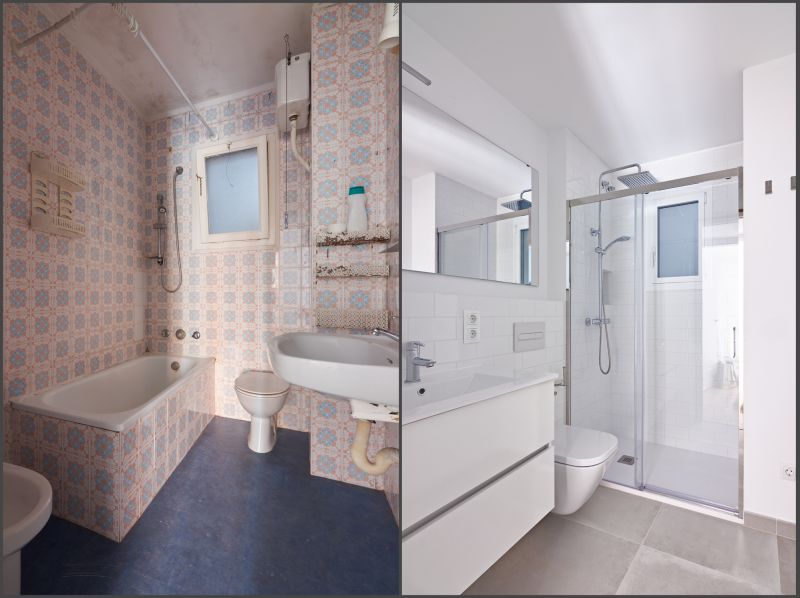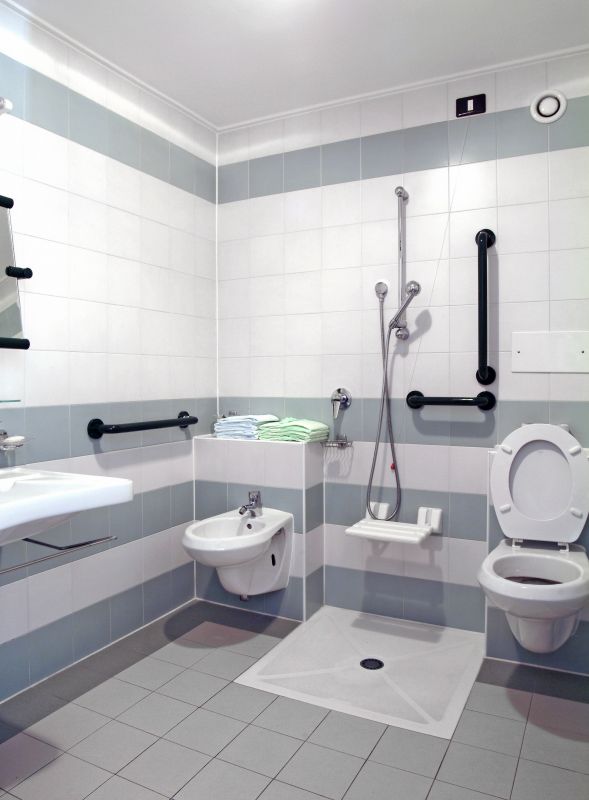Efficient Use of Space in Small Bathroom Shower Designs
Designing a small bathroom shower space involves maximizing functionality while maintaining an aesthetic appeal. Efficient layouts can make a significant difference in how the space feels and functions. Compact shower designs often incorporate innovative solutions to utilize every inch effectively, providing comfort without sacrificing style. Understanding various layout options helps in choosing the most suitable design for limited spaces.
Corner showers utilize two walls, optimizing space in small bathrooms. They are ideal for creating a spacious feel and can be customized with sliding or swinging doors to enhance accessibility.
Walk-in showers with frameless glass enclosures create an open and airy atmosphere. They require minimal space and are easy to access, making them suitable for compact bathrooms.




| Shower Type | Best Use Case |
|---|---|
| Corner Shower | Maximizes corner space, ideal for small bathrooms |
| Walk-In Shower | Provides accessibility and a modern look |
| Neo-Angle Shower | Fits into a corner with a unique angular design |
| Recessed Shower | Built into a wall for seamless integration |
| Shower Tub Combo | Combines bathing and showering in limited space |
| Glass Enclosure | Creates a spacious feel with visual openness |
| Open Shower | Minimal fixtures for maximum space efficiency |
| Shower with Niche | Provides storage without taking extra space |


